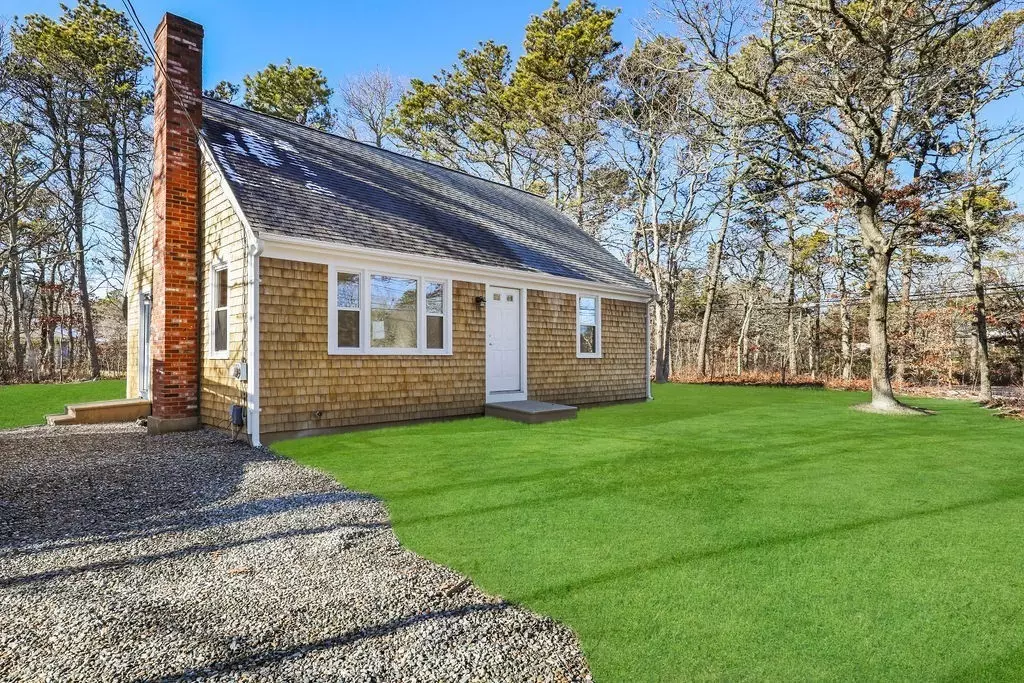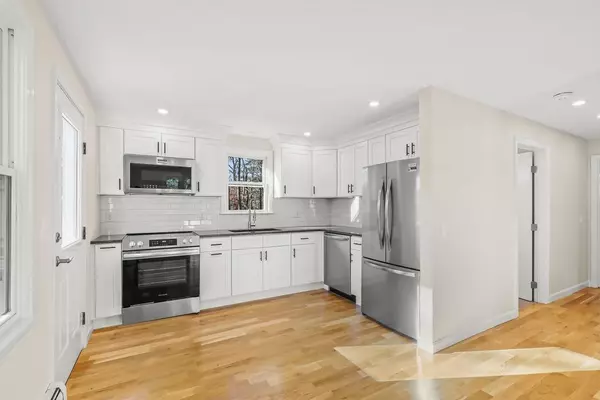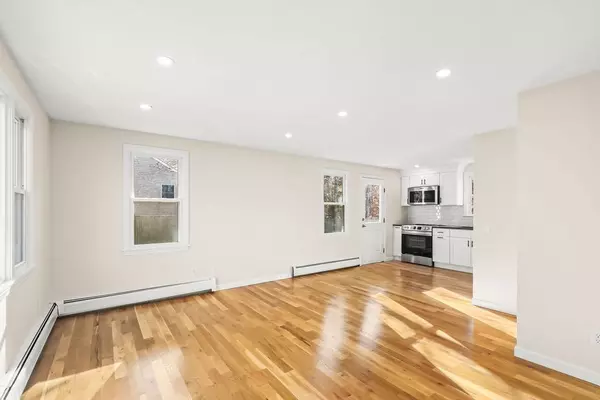2 Beds
2 Baths
1,547 SqFt
2 Beds
2 Baths
1,547 SqFt
Key Details
Property Type Single Family Home
Sub Type Single Family Residence
Listing Status Active
Purchase Type For Sale
Square Footage 1,547 sqft
Price per Sqft $419
MLS Listing ID 73321591
Style Cape
Bedrooms 2
Full Baths 2
HOA Y/N false
Year Built 1981
Annual Tax Amount $3,337
Tax Year 2025
Lot Size 0.380 Acres
Acres 0.38
Property Description
Location
State MA
County Barnstable
Zoning RM
Direction From MA-137 N, Turn right onto Freemans Way. Right onto Ebenezer.
Rooms
Basement Full, Partially Finished, Interior Entry, Bulkhead
Primary Bedroom Level Main, First
Kitchen Flooring - Hardwood, Flooring - Wood, Countertops - Stone/Granite/Solid, Cabinets - Upgraded, Open Floorplan, Recessed Lighting, Remodeled, Stainless Steel Appliances, Gas Stove, Crown Molding
Interior
Interior Features Finish - Sheetrock
Heating Baseboard, Oil
Cooling None
Flooring Wood, Tile, Carpet, Hardwood
Appliance Water Heater, Range, Dishwasher, Microwave, Refrigerator, Plumbed For Ice Maker
Laundry In Basement, Electric Dryer Hookup, Washer Hookup
Exterior
Community Features Bike Path
Utilities Available for Electric Range, for Electric Dryer, Washer Hookup, Icemaker Connection
Roof Type Shingle
Total Parking Spaces 8
Garage No
Building
Lot Description Cul-De-Sac, Corner Lot, Wooded, Cleared, Level
Foundation Concrete Perimeter
Sewer Private Sewer
Water Public
Architectural Style Cape
Others
Senior Community false






